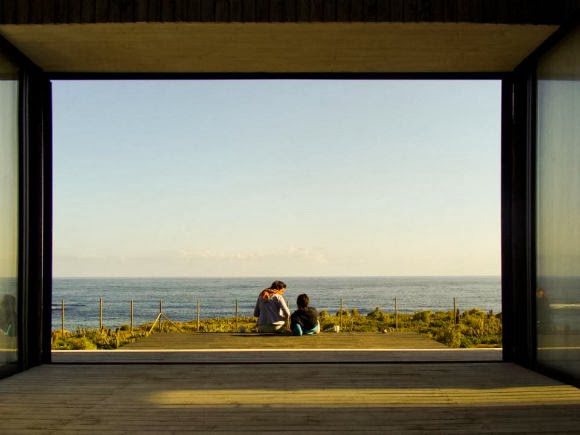The B8
House is located 270km north of Santiago, Chile, in an area characterized for
strong winds that run through the pacific coast. The original scheme was a
house of about 50m2, with a flexible floor plan capable of reconfiguring itself
to different uses and conditions. These are the basic premises for the design. Designed
by architects 56.02, it consists of two simple rectangular blocks joined by a
deck. One block contains the living area and a bedroom, while the second one,
at half the size, is used as a guest suite. Between the two blocks is a
courtyard patio protected on a third side by a storage wall that also houses a
barbecue cooking area. The front door of the house actually provides entrance
to this courtyard rather than going directly inside. Having a sheltered outdoor
space was important as the area is subject to frequent high winds blowing in
from the Pacific.
All the
“wet” areas and the BBQ are condensed in a one wall/volume that runs through
the entire south facade, this decision helped to create more flexible spaces. One
of the main goals was to expand the constructed area, without increasing the
original budget assigned to the house, to the related activities and situations
that would be developed considering the owners life style. In order to achieve
this, an articulating interior patio was proposed with the same dimensions of
the standard module that is used in the house entry. This operation allowed the
formation of an open outdoors space, protected from the wind and also a
terrace, located with the same orientation as the mentioned outdoors space,
towards the exterior. The compilation of all thins transforms a 50m2 house into
a 91m2 total. As a third decision, to divide the different spaces, the boundary
material selected was sliding glass panels. These elements have the possibility
to move, generating an interior-exterior limit that can be controlled by the
user as he wishes to. This sliding operation allows to create different spaces,
in addition to that, the onsite furniture plus the non existence of partition
walls, results in a house where the divisions and subdivisions are only applied
trough these glass panels and furniture.












+logo-w200.png)


No comments:
Post a Comment
Note: Only a member of this blog may post a comment.