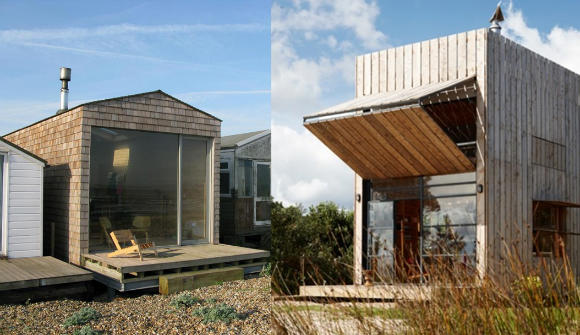Having a beach house for most
people can be a lifetime dream. No matter the size, it signifies freedom, and a
close relation to nature and the sea. Check out these two gorgeous beach
cabins, designed with simplicity and high aesthetics in mind. When you live by
the sea, you realize how little things you need ; just shelter for the
occasional bad weather and a place to sleep when tired.
The first is a fully portable
beach hut in a box. The ‘brain child’ of the inventive firm Crosson Clarke Carnachan, this wooden beach
hut is literally a crate on wooden runners.
Located on a perfect white sandy beach on New
Zealand ’s ‘Coromandel
Peninsula
As plain as can be, this unassuming
structure hides an intriguing interior. The heavy duty timber planking on the
exterior is strong and secure but also opens up to reveal a fabulous modern
beach home. The inside is spacious, light and very comfortable. This is a no
frills approach to architecture which is also exceptionally good looking. The
functional, industrial nature of the wooden beach hut has been exploited as an
important design feature. All raw materials have been left exposed, the
traditional wood stove is attractive but not ornate. The shower and bathroom
fitments are straight out of a factory setting. Pure functionality is a thing
to be celebrated in this super holiday home. [1]
Nina Tolstrup of Studiomama designed this
second modern beach hut for her own family. Just an hour outside London














+logo-w200.png)


No comments:
Post a Comment
Note: Only a member of this blog may post a comment.