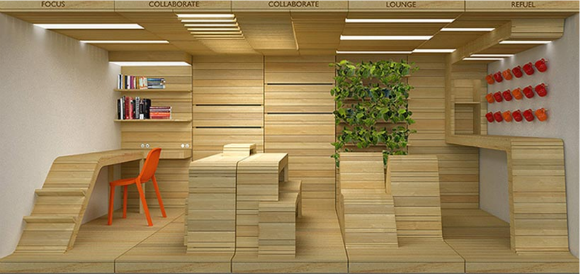POP-UP Office installation is
a concept space which attempts to answer the question “how do you work?”
displayed as part of Toronto
Built out of reclaimed wood
pallet boards and their frames, separate modules collectively form the modern
work place facilitating both individual work and collaboration – a workspace,
collaborative space, lounge area and refueling station. In sinuous forms, the
reclaimed boards morph from the wall and floor into furniture elements, sanded
where the human body comes in contact with the wood and left rough where it
does not. The modules are comprised of separate planes (floor, wall, ceiling)
and furniture elements that are assembled in different configurations. Modular
shelves can be inserted into slots between wall boards, creating adjustable
display and storage areas. Smaller ledges slide into gaps between the wood
slats. [2]





No comments:
Post a Comment
Note: Only a member of this blog may post a comment.