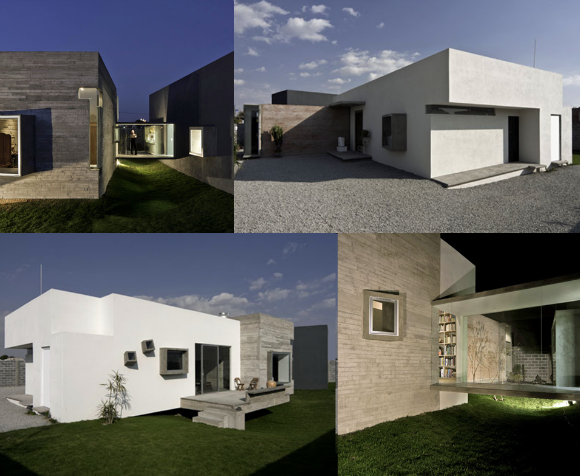This private home was
realised in Puebla , Mexico ,
by M+N Arquitectos. Two different
materials, were used as an outer shell for the building. Concrete covers the residential
areas of the house, directed to the south, while a brick shell covers the work
areas, facing north.
The proposal began with a
generally undefined idea which allowed for the possibility of change and the
introduction of new ideas along the way in relation to the spatial and
architectural plans in general. This lead to the creation of a two-stage plan:
one for living and one for work.
The intention of this project
was to make an architectural plan differentiating various spaces by the use of
unique construction materials including a glass bridge dividing the workshop
from the living area.







+logo-w200.png)


No comments:
Post a Comment
Note: Only a member of this blog may post a comment.